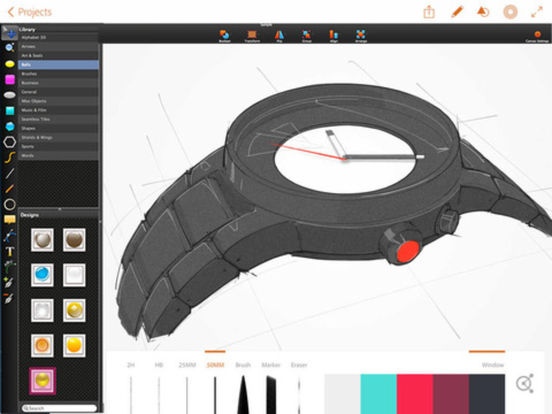Graphic CAD : Vector Sketch, Design & Floor Plan for Architecture & Illustration 1.0.2
Paid Version
Publisher Description
FEATURES Drawing - Very high performance. Select, scale and rotate hundreds of objects with zero lag. - Create arbitrary bezier paths with the Pen tool. - Create compound paths, masks and groups. - Create text objects. - Arbitrary stroke dash patterns. - Swatch color library. - Snap to grid, points, and path edges. - Place photos from your albums. Editing - Powerful scale and rotate tools. - Gradient fills with interactive editing on canvas. - Boolean operators on paths (Unite, Intersect, Exclude, Subtract Front) Layers - Manipulate unlimited layers per drawing. - Rename, rearrange, delete, hide and lock layers. - Isolate the active layer for easy editing. - Adjust layer transparency. Exporting - Email drawings as SVG, PDF, PNG and JPEG. - Send SVG, PDF, PNG, and JPEG directly to your Dropbox.
Requires iOS 7.0 or later. Compatible with iPad.
About Graphic CAD : Vector Sketch, Design & Floor Plan for Architecture & Illustration
Graphic CAD : Vector Sketch, Design & Floor Plan for Architecture & Illustration is a paid app for iOS published in the Office Suites & Tools list of apps, part of Business.
The company that develops Graphic CAD : Vector Sketch, Design & Floor Plan for Architecture & Illustration is Lee Peng. The latest version released by its developer is 1.0.2.
To install Graphic CAD : Vector Sketch, Design & Floor Plan for Architecture & Illustration on your iOS device, just click the green Continue To App button above to start the installation process. The app is listed on our website since 2016-09-11 and was downloaded 8 times. We have already checked if the download link is safe, however for your own protection we recommend that you scan the downloaded app with your antivirus. Your antivirus may detect the Graphic CAD : Vector Sketch, Design & Floor Plan for Architecture & Illustration as malware if the download link is broken.
How to install Graphic CAD : Vector Sketch, Design & Floor Plan for Architecture & Illustration on your iOS device:
- Click on the Continue To App button on our website. This will redirect you to the App Store.
- Once the Graphic CAD : Vector Sketch, Design & Floor Plan for Architecture & Illustration is shown in the iTunes listing of your iOS device, you can start its download and installation. Tap on the GET button to the right of the app to start downloading it.
- If you are not logged-in the iOS appstore app, you'll be prompted for your your Apple ID and/or password.
- After Graphic CAD : Vector Sketch, Design & Floor Plan for Architecture & Illustration is downloaded, you'll see an INSTALL button to the right. Tap on it to start the actual installation of the iOS app.
- Once installation is finished you can tap on the OPEN button to start it. Its icon will also be added to your device home screen.
